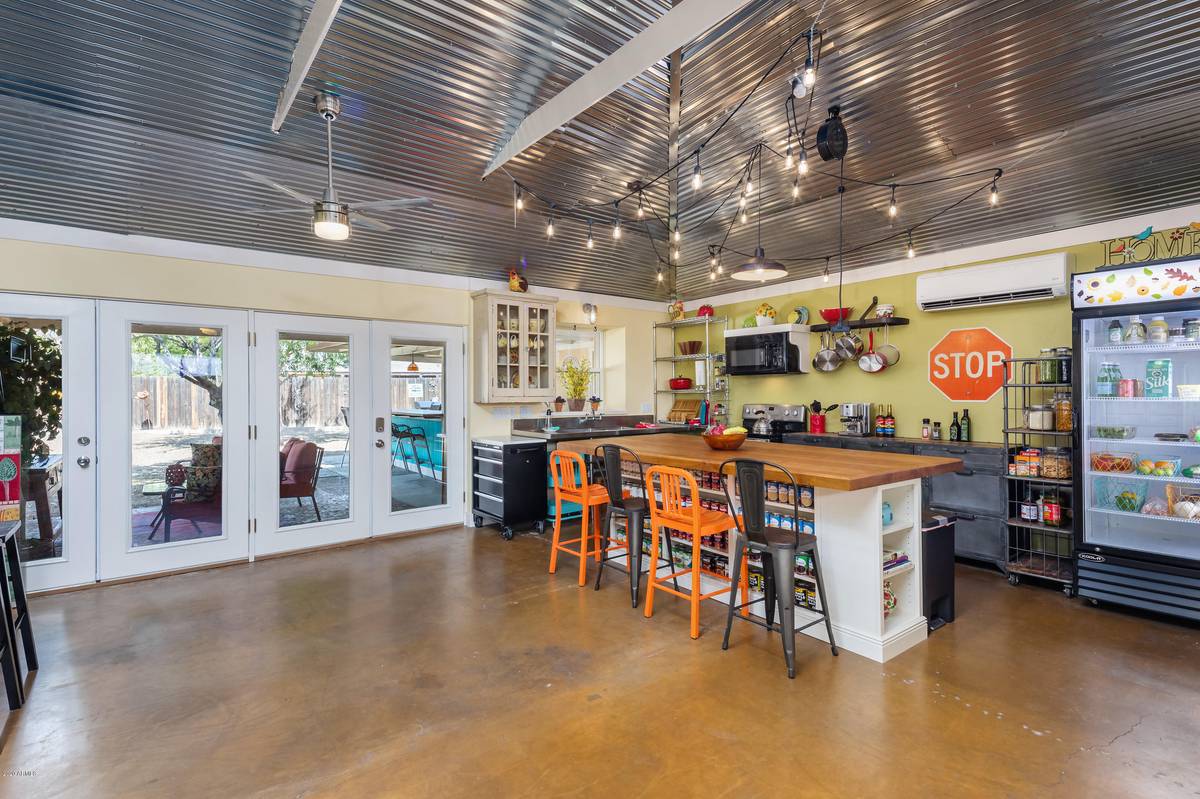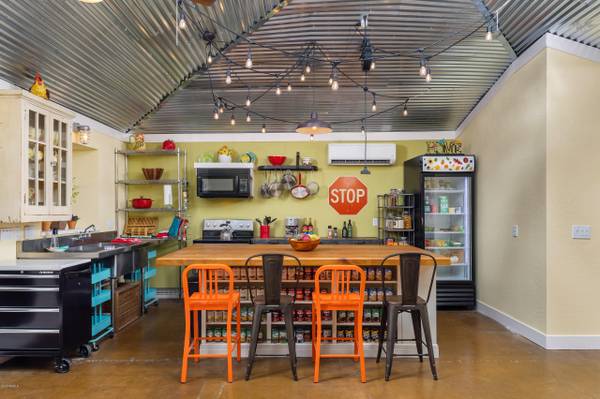$311,501
$275,000
13.3%For more information regarding the value of a property, please contact us for a free consultation.
2 Beds
2 Baths
1,442 SqFt
SOLD DATE : 10/29/2020
Key Details
Sold Price $311,501
Property Type Single Family Home
Sub Type Single Family - Detached
Listing Status Sold
Purchase Type For Sale
Square Footage 1,442 sqft
Price per Sqft $216
Subdivision Upshaw Desert Gardens
MLS Listing ID 6137878
Sold Date 10/29/20
Style Contemporary,Other (See Remarks)
Bedrooms 2
HOA Y/N No
Originating Board Arizona Regional Multiple Listing Service (ARMLS)
Year Built 1951
Annual Tax Amount $1,991
Tax Year 2020
Lot Size 0.262 Acres
Acres 0.26
Property Description
A Unique Vibrant Home unlike any other. This Home Features Two Private Primary Suites along with an Unfitted Kitchen which opens into the 11 Foot Vaulted Metal Ceiling Great Room. The Floors in Main Living Areas are Stained Concrete, which adds to the Charm of this Unique Home. There are Two Sets of Glass Double Doors that open on to the Large Covered Patio. The Patio has a complete Second Outdoor Kitchen with a built-in High-Top Table that can seat eight people. Just off the Patio is the Beautiful Swimming Pool, Brick Barbecue area, Garden area and a Chicken Coop! Energy Efficient Spray Foam Insulation, Split AC Systems, Newer Roof, Newer Dual Pane Windows, Newer Sewer Lines under Slab. Completely Pre-Inspected prior to listing date. An Artistic Dream Home,
Perfect for the Entertainer!!
Location
State AZ
County Maricopa
Community Upshaw Desert Gardens
Direction West on Dunlap Avenue to 3rd Drive. Right on 3rd Drive and go to Eva Street. West on Eva Street to Home on Right Side, near the end of the Street. 422 W. Eva Street.
Rooms
Master Bedroom Split
Den/Bedroom Plus 2
Separate Den/Office N
Interior
Interior Features Eat-in Kitchen, Breakfast Bar, No Interior Steps, Vaulted Ceiling(s), Kitchen Island, 3/4 Bath Master Bdrm, High Speed Internet
Heating Electric
Cooling Refrigeration, Both Refrig & Evap, Wall/Window Unit(s), Ceiling Fan(s)
Flooring Carpet, Laminate, Tile, Concrete
Fireplaces Number No Fireplace
Fireplaces Type None
Fireplace No
Window Features Double Pane Windows
SPA None
Exterior
Exterior Feature Covered Patio(s), Private Yard
Garage RV Gate
Garage Spaces 1.0
Garage Description 1.0
Fence Block, Wood
Pool Private
Community Features Near Bus Stop
Utilities Available City Electric, APS
Amenities Available None
Waterfront No
View Mountain(s)
Roof Type Metal
Parking Type RV Gate
Private Pool Yes
Building
Lot Description Sprinklers In Rear, Sprinklers In Front, Cul-De-Sac, Gravel/Stone Front, Gravel/Stone Back
Story 1
Builder Name Unknown
Sewer Public Sewer
Water City Water
Architectural Style Contemporary, Other (See Remarks)
Structure Type Covered Patio(s),Private Yard
Schools
Elementary Schools Mountain View Elementary School
Middle Schools Royal Palm Middle School
High Schools Sunnyslope High School
School District Glendale Union High School District
Others
HOA Fee Include No Fees
Senior Community No
Tax ID 159-51-056
Ownership Fee Simple
Acceptable Financing Cash, Conventional, FHA
Horse Property N
Listing Terms Cash, Conventional, FHA
Financing Conventional
Read Less Info
Want to know what your home might be worth? Contact us for a FREE valuation!

Our team is ready to help you sell your home for the highest possible price ASAP

Copyright 2024 Arizona Regional Multiple Listing Service, Inc. All rights reserved.
Bought with Good Oak Real Estate

17550 N Perimeter Dr # 100, Scottsdale, AZ, 85255, United States
Get More Information
- Homes For Sale in Phoenix, AZ
- Homes For Sale in Scottsdale, AZ
- Homes For Sale in Mesa, AZ
- Homes For Sale in Gilbert, AZ
- Homes For Sale in Chandler, AZ
- Homes For Sale in Fountain Hills, AZ
- Homes For Sale in Paradise Valley, AZ
- Homes For Sale in Cave Creek, AZ
- Homes For Sale in Central Corridor, Phoenix, AZ
- Homes For Sale in Tempe, AZ
- Homes For Sale in Carefree, AZ
- Homes For Sale in Desert Ridge, Green Valley, AZ
- Homes For Sale in Ahwatukee, Phoenix, AZ
- Homes For Sale in Biltmore Circle
- Homes for sale in DC Ranch







