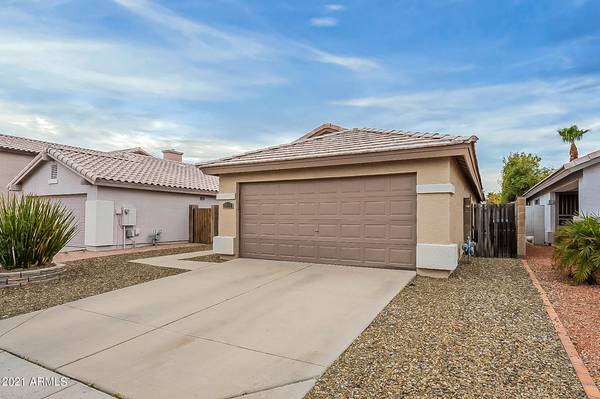$411,500
$411,500
For more information regarding the value of a property, please contact us for a free consultation.
3 Beds
2 Baths
1,346 SqFt
SOLD DATE : 02/22/2021
Key Details
Sold Price $411,500
Property Type Single Family Home
Sub Type Single Family - Detached
Listing Status Sold
Purchase Type For Sale
Square Footage 1,346 sqft
Price per Sqft $305
Subdivision Lane At Bel Esprit
MLS Listing ID 6188603
Sold Date 02/22/21
Bedrooms 3
HOA Fees $30/qua
HOA Y/N Yes
Originating Board Arizona Regional Multiple Listing Service (ARMLS)
Year Built 1994
Annual Tax Amount $1,723
Tax Year 2020
Lot Size 4,360 Sqft
Acres 0.1
Property Description
WELCOME HOME! This gorgeous home is filled with upgrades and character... BONUS grand vaulted patio cover with can lights, modern ceiling fan, extended concrete and artificial grass in the backyard! This beauty features new modern flooring throughout all the bedrooms, new modern ceiling fans in the living room and patio, upgraded kitchen sink/faucet, modern door handles, gas water heater, workbench and overhead storage racks in the garage. All new exterior paint and easy to maintain desert landscaping. NEW AC UNIT AS OF SUMMER OF 2019!!! Pride of homeownership awaits. Walking distance to nearby schools, parks, close to entertainment, shopping, dining, and freeway access. An absolute MUST SEE!
Location
State AZ
County Maricopa
Community Lane At Bel Esprit
Direction North on 40th Street from Bell Road; right on Anderson; left on 40th Place; follow around to Meadow; property will be on the right.
Rooms
Master Bedroom Downstairs
Den/Bedroom Plus 3
Ensuite Laundry Wshr/Dry HookUp Only
Separate Den/Office N
Interior
Interior Features Master Downstairs, Breakfast Bar, No Interior Steps, Vaulted Ceiling(s), 3/4 Bath Master Bdrm, High Speed Internet
Laundry Location Wshr/Dry HookUp Only
Heating Electric
Cooling Refrigeration, Programmable Thmstat, Ceiling Fan(s)
Flooring Tile
Fireplaces Type 1 Fireplace
Fireplace Yes
Window Features ENERGY STAR Qualified Windows,Double Pane Windows
SPA None
Laundry Wshr/Dry HookUp Only
Exterior
Garage Spaces 2.0
Garage Description 2.0
Fence Block
Pool None
Community Features Transportation Svcs, Near Bus Stop, Playground, Biking/Walking Path
Utilities Available APS
Amenities Available Management
Waterfront No
Roof Type Tile
Private Pool No
Building
Lot Description Desert Back, Desert Front, Synthetic Grass Back
Story 1
Builder Name UNK
Sewer Public Sewer
Water City Water
Schools
Elementary Schools Whispering Wind Academy
Middle Schools Sunrise Middle School
High Schools Paradise Valley High School
School District Paradise Valley Unified District
Others
HOA Name Bel ESPRIT HOA
HOA Fee Include Maintenance Grounds,Street Maint
Senior Community No
Tax ID 215-17-669
Ownership Fee Simple
Acceptable Financing Cash, Conventional, VA Loan
Horse Property N
Listing Terms Cash, Conventional, VA Loan
Financing Cash
Read Less Info
Want to know what your home might be worth? Contact us for a FREE valuation!

Our team is ready to help you sell your home for the highest possible price ASAP

Copyright 2024 Arizona Regional Multiple Listing Service, Inc. All rights reserved.
Bought with RE/MAX Excalibur

17550 N Perimeter Dr # 100, Scottsdale, AZ, 85255, United States
Get More Information
- Homes For Sale in Phoenix, AZ
- Homes For Sale in Scottsdale, AZ
- Homes For Sale in Mesa, AZ
- Homes For Sale in Gilbert, AZ
- Homes For Sale in Chandler, AZ
- Homes For Sale in Fountain Hills, AZ
- Homes For Sale in Paradise Valley, AZ
- Homes For Sale in Cave Creek, AZ
- Homes For Sale in Central Corridor, Phoenix, AZ
- Homes For Sale in Tempe, AZ
- Homes For Sale in Carefree, AZ
- Homes For Sale in Desert Ridge, Green Valley, AZ
- Homes For Sale in Ahwatukee, Phoenix, AZ
- Homes For Sale in Biltmore Circle
- Homes for sale in DC Ranch







