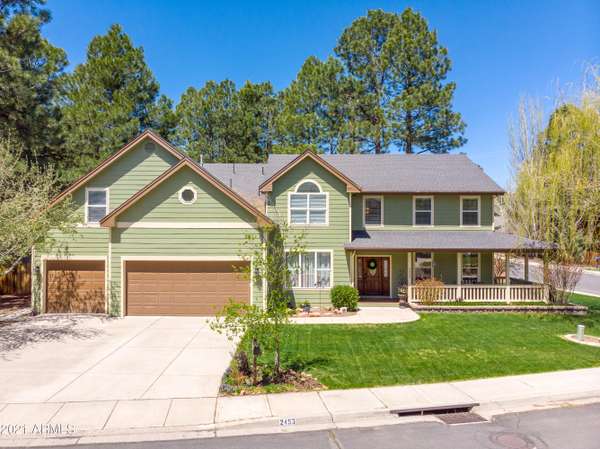$1,050,000
$1,175,000
10.6%For more information regarding the value of a property, please contact us for a free consultation.
5 Beds
4.5 Baths
4,529 SqFt
SOLD DATE : 05/05/2021
Key Details
Sold Price $1,050,000
Property Type Single Family Home
Sub Type Single Family - Detached
Listing Status Sold
Purchase Type For Sale
Square Footage 4,529 sqft
Price per Sqft $231
Subdivision Walnut Ridge Estates
MLS Listing ID 6204965
Sold Date 05/05/21
Bedrooms 5
HOA Fees $19/qua
HOA Y/N Yes
Originating Board Arizona Regional Multiple Listing Service (ARMLS)
Year Built 1998
Annual Tax Amount $3,955
Tax Year 2020
Lot Size 0.332 Acres
Acres 0.33
Property Description
Enter this 5 bedroom custom residence, filled with light, under soaring ceilings and located in one of Flagstaff's most desirable neighborhoods to discover your next home. This property offers a 3 car garage, hobby room and even air conditioning. Upstairs you will find a great loft, in addition to the large bedrooms. The lower level of the home provides a formal dining room, thoughtfully designed kitchen and even an office with its own entry (in addition to a generous bedroom) and access to one of the best backyards in the neighborhood. Enjoy Flagstaff's cool nights and entertain in a home that provides both the indoor and outdoor space your family craves. Roof was replaced in recent years as well as the hot water heater. Sellers prefer Cabrina Zweifel at Pioneer Title Agency for escrow.
Location
State AZ
County Coconino
Community Walnut Ridge Estates
Direction Country Club Drive to Old Walnut Canyon, R on Walnut Hills, R on Abineau Canyon, House is on the R at the corner of Colter.
Rooms
Other Rooms Loft
Master Bedroom Split
Den/Bedroom Plus 7
Separate Den/Office Y
Interior
Interior Features Upstairs, Kitchen Island, Pantry, Double Vanity, Full Bth Master Bdrm, High Speed Internet, See Remarks
Heating Natural Gas
Flooring Carpet, Tile, Wood
Fireplaces Type 1 Fireplace, Gas
Fireplace Yes
Window Features Double Pane Windows
SPA None
Exterior
Garage Electric Door Opener
Garage Spaces 3.0
Garage Description 3.0
Fence None
Pool None
Utilities Available Oth Gas (See Rmrks), APS
Amenities Available Management
Waterfront No
Roof Type Composition
Parking Type Electric Door Opener
Private Pool No
Building
Lot Description Sprinklers In Front
Story 2
Builder Name Unknown
Sewer Public Sewer
Water City Water
Schools
Elementary Schools Out Of Maricopa Cnty
Middle Schools Out Of Maricopa Cnty
High Schools Out Of Maricopa Cnty
School District Out Of Area
Others
HOA Name Walnut Ridge Estates
HOA Fee Include Maintenance Grounds
Senior Community No
Tax ID 117-29-073
Ownership Fee Simple
Acceptable Financing Cash, Conventional, VA Loan
Horse Property N
Listing Terms Cash, Conventional, VA Loan
Financing Conventional
Read Less Info
Want to know what your home might be worth? Contact us for a FREE valuation!

Our team is ready to help you sell your home for the highest possible price ASAP

Copyright 2024 Arizona Regional Multiple Listing Service, Inc. All rights reserved.
Bought with Realty Executives of Flagstaff

17550 N Perimeter Dr # 100, Scottsdale, AZ, 85255, United States
Get More Information
- Homes For Sale in Phoenix, AZ
- Homes For Sale in Scottsdale, AZ
- Homes For Sale in Mesa, AZ
- Homes For Sale in Gilbert, AZ
- Homes For Sale in Chandler, AZ
- Homes For Sale in Fountain Hills, AZ
- Homes For Sale in Paradise Valley, AZ
- Homes For Sale in Cave Creek, AZ
- Homes For Sale in Central Corridor, Phoenix, AZ
- Homes For Sale in Tempe, AZ
- Homes For Sale in Carefree, AZ
- Homes For Sale in Desert Ridge, Green Valley, AZ
- Homes For Sale in Ahwatukee, Phoenix, AZ
- Homes For Sale in Biltmore Circle
- Homes for sale in DC Ranch







