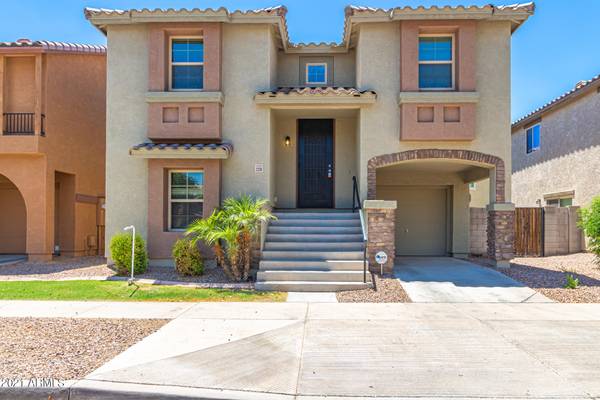$350,000
$355,000
1.4%For more information regarding the value of a property, please contact us for a free consultation.
3 Beds
2 Baths
1,656 SqFt
SOLD DATE : 07/30/2021
Key Details
Sold Price $350,000
Property Type Single Family Home
Sub Type Single Family - Detached
Listing Status Sold
Purchase Type For Sale
Square Footage 1,656 sqft
Price per Sqft $211
Subdivision Vinsanto
MLS Listing ID 6257869
Sold Date 07/30/21
Style Santa Barbara/Tuscan
Bedrooms 3
HOA Fees $137/mo
HOA Y/N Yes
Originating Board Arizona Regional Multiple Listing Service (ARMLS)
Year Built 2014
Annual Tax Amount $1,868
Tax Year 2020
Lot Size 2,400 Sqft
Acres 0.06
Property Description
$65,000 in upgrades!! This charming 3 bedroom home features a split floor-plan, a beautiful custom iron security gate that adds to the curb appeal, and an extended length garage. When entering you'll find a cozy sitting room on the lower level, with two spacious secondary bedrooms, a full bathroom, plus the convenience of an indoor laundry room. The second floor offers a great room setting with a large family room, formal dining area and a spacious kitchen that features and lots of counter space. The master suite is big with a private bathroom. Amenities within the Vinsanto Community include a large park and children's play area with pools and barbecues. Your home sweet home awaits you!!
Location
State AZ
County Maricopa
Community Vinsanto
Direction Turn onto W Encanto Blvd; Left onto 78th Ave; house on right side.
Rooms
Other Rooms Loft, Great Room
Master Bedroom Split
Den/Bedroom Plus 4
Separate Den/Office N
Interior
Interior Features Upstairs, 9+ Flat Ceilings, Pantry, Double Vanity, Full Bth Master Bdrm
Heating Electric
Cooling Refrigeration
Flooring Tile, Wood
Fireplaces Number No Fireplace
Fireplaces Type None
Fireplace No
Window Features Double Pane Windows
SPA None
Exterior
Garage Dir Entry frm Garage, Electric Door Opener, Extnded Lngth Garage
Garage Spaces 1.0
Carport Spaces 1
Garage Description 1.0
Fence Block
Pool None
Community Features Community Pool, Near Bus Stop, Playground, Biking/Walking Path
Utilities Available SRP
Amenities Available FHA Approved Prjct, Management, VA Approved Prjct
Waterfront No
Roof Type Tile
Parking Type Dir Entry frm Garage, Electric Door Opener, Extnded Lngth Garage
Private Pool No
Building
Lot Description Gravel/Stone Front
Story 2
Builder Name unknown
Sewer Public Sewer
Water City Water
Architectural Style Santa Barbara/Tuscan
Schools
Elementary Schools Manuel Pena Jr. School
Middle Schools Raul H. Castro Middle School
High Schools Trevor Browne High School
School District Phoenix Union High School District
Others
HOA Name Vinsanto HOA
HOA Fee Include Maintenance Grounds,Front Yard Maint
Senior Community No
Tax ID 102-38-631
Ownership Fee Simple
Acceptable Financing Cash, Conventional, FHA, VA Loan
Horse Property N
Listing Terms Cash, Conventional, FHA, VA Loan
Financing VA
Read Less Info
Want to know what your home might be worth? Contact us for a FREE valuation!

Our team is ready to help you sell your home for the highest possible price ASAP

Copyright 2024 Arizona Regional Multiple Listing Service, Inc. All rights reserved.
Bought with Realty ONE Group

17550 N Perimeter Dr # 100, Scottsdale, AZ, 85255, United States
Get More Information
- Homes For Sale in Phoenix, AZ
- Homes For Sale in Scottsdale, AZ
- Homes For Sale in Mesa, AZ
- Homes For Sale in Gilbert, AZ
- Homes For Sale in Chandler, AZ
- Homes For Sale in Fountain Hills, AZ
- Homes For Sale in Paradise Valley, AZ
- Homes For Sale in Cave Creek, AZ
- Homes For Sale in Central Corridor, Phoenix, AZ
- Homes For Sale in Tempe, AZ
- Homes For Sale in Carefree, AZ
- Homes For Sale in Desert Ridge, Green Valley, AZ
- Homes For Sale in Ahwatukee, Phoenix, AZ
- Homes For Sale in Biltmore Circle
- Homes for sale in DC Ranch







