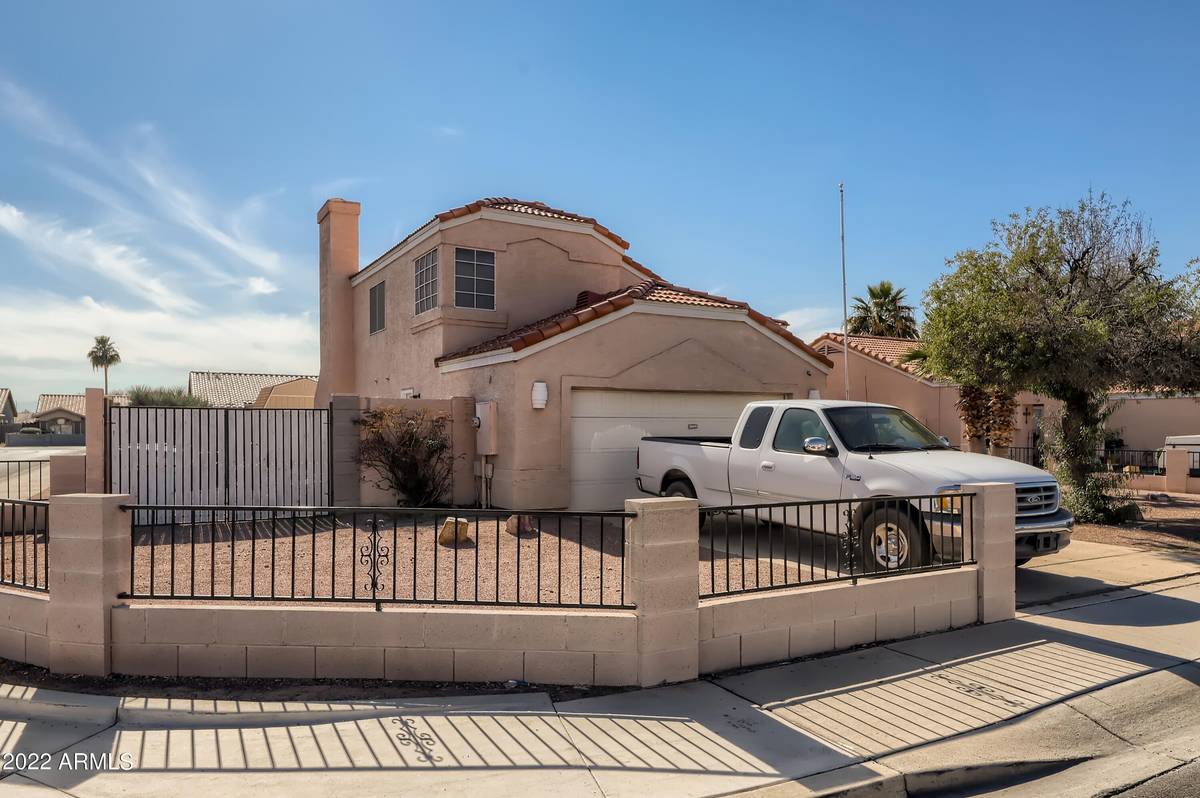$401,000
$401,000
For more information regarding the value of a property, please contact us for a free consultation.
4 Beds
3 Baths
1,768 SqFt
SOLD DATE : 03/04/2022
Key Details
Sold Price $401,000
Property Type Single Family Home
Sub Type Single Family - Detached
Listing Status Sold
Purchase Type For Sale
Square Footage 1,768 sqft
Price per Sqft $226
Subdivision Amberlea Unit 1 Phase 1
MLS Listing ID 6347937
Sold Date 03/04/22
Bedrooms 4
HOA Y/N No
Originating Board Arizona Regional Multiple Listing Service (ARMLS)
Year Built 1995
Annual Tax Amount $1,343
Tax Year 2021
Lot Size 7,126 Sqft
Acres 0.16
Property Description
NO HOA.! Great 4 Bedroom 3 Bathroom Home. You will love everything about this adorable home. Large Primary with Full bathroom & Two good sized bedrooms & Full bathroom upstairs. One large bedroom and full bathroom downstairs, tile and laminate in main areas and hallways, vaulted ceilings, and an open floor plan are just some of the great features. The kitchen offers stainless steel appliances and plenty of cabinet storage space. Plenty of parking and RV Gate. Large storage shed outback. Central location just minutes from the 101 and I-10. Add some loving care and personal touches to this 4-bedroom 3-bathroom home. It's an ideal starter home for a first-time home buyer or the perfect rental investment. Please come take a look.
Location
State AZ
County Maricopa
Community Amberlea Unit 1 Phase 1
Direction Take Thomas to 91sth Ave Take Thomas east to 87th Ave. Turn Right (South) to Virginia make left turn follow around to Cambridge make right, house down street on right-side.
Rooms
Other Rooms Family Room
Master Bedroom Upstairs
Den/Bedroom Plus 4
Separate Den/Office N
Interior
Interior Features Upstairs, Eat-in Kitchen, Kitchen Island, Pantry, Full Bth Master Bdrm, Laminate Counters
Heating Electric
Cooling Refrigeration
Flooring Carpet, Laminate, Tile
Fireplaces Number No Fireplace
Fireplaces Type None
Fireplace No
SPA None
Exterior
Garage RV Gate, RV Access/Parking, Gated
Garage Spaces 2.0
Garage Description 2.0
Fence Block
Pool None
Utilities Available SRP
Amenities Available None
Waterfront No
Roof Type Tile
Parking Type RV Gate, RV Access/Parking, Gated
Private Pool No
Building
Lot Description Gravel/Stone Front, Gravel/Stone Back
Story 2
Builder Name Unknown
Sewer Public Sewer
Water City Water
Schools
Elementary Schools Desert Horizon Elementary School
Middle Schools Raul H. Castro Middle School
High Schools Trevor Browne High School
School District Tolleson Union High School District
Others
HOA Fee Include No Fees
Senior Community No
Tax ID 102-87-379
Ownership Fee Simple
Acceptable Financing Cash, Conventional, FHA
Horse Property N
Listing Terms Cash, Conventional, FHA
Financing Conventional
Read Less Info
Want to know what your home might be worth? Contact us for a FREE valuation!

Our team is ready to help you sell your home for the highest possible price ASAP

Copyright 2024 Arizona Regional Multiple Listing Service, Inc. All rights reserved.
Bought with Premier Advantage Properties

17550 N Perimeter Dr # 100, Scottsdale, AZ, 85255, United States
Get More Information
- Homes For Sale in Phoenix, AZ
- Homes For Sale in Scottsdale, AZ
- Homes For Sale in Mesa, AZ
- Homes For Sale in Gilbert, AZ
- Homes For Sale in Chandler, AZ
- Homes For Sale in Fountain Hills, AZ
- Homes For Sale in Paradise Valley, AZ
- Homes For Sale in Cave Creek, AZ
- Homes For Sale in Central Corridor, Phoenix, AZ
- Homes For Sale in Tempe, AZ
- Homes For Sale in Carefree, AZ
- Homes For Sale in Desert Ridge, Green Valley, AZ
- Homes For Sale in Ahwatukee, Phoenix, AZ
- Homes For Sale in Biltmore Circle
- Homes for sale in DC Ranch







