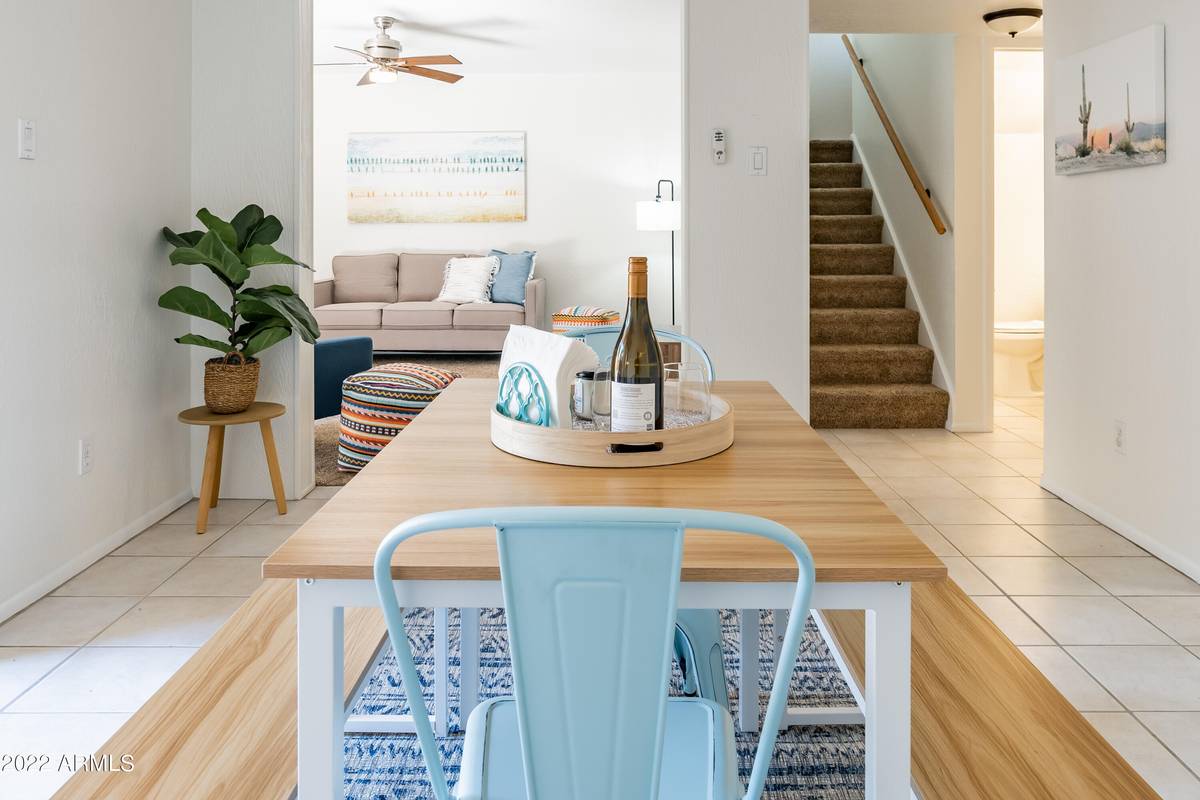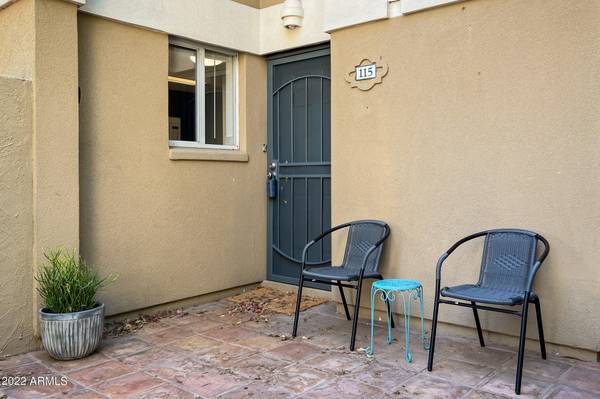$300,000
$310,000
3.2%For more information regarding the value of a property, please contact us for a free consultation.
2 Beds
1.5 Baths
1,500 SqFt
SOLD DATE : 02/20/2023
Key Details
Sold Price $300,000
Property Type Townhouse
Sub Type Townhouse
Listing Status Sold
Purchase Type For Sale
Square Footage 1,500 sqft
Price per Sqft $200
Subdivision Town And Country Biltmore Townhomes
MLS Listing ID 6474444
Sold Date 02/20/23
Bedrooms 2
HOA Fees $564/mo
HOA Y/N Yes
Originating Board Arizona Regional Multiple Listing Service (ARMLS)
Land Lease Amount 190.0
Year Built 1965
Annual Tax Amount $501
Tax Year 2022
Lot Size 648 Sqft
Acres 0.01
Property Description
Enjoy year round living or perhaps part time and rent out on short term rental when you're not using yourselves because this townhouse is perfectly located near shopping at the Biltmore mall, luxury restaurants, movie theater, easy access to the 51 freeway and just a couple miles from downtown Phoenix where the Diamondbacks and Suns play! This end unit townhouse is freshly painted throughout including the bathrooms and kitchen. Upstairs are the two bedrooms and bathroom both with large windows and oversized closets. Downstairs is the family room, dining room, kitchen and inside laundry. Exit to the back patio which has two sliding doors, great for indoor/outdoor entertainment and just steps from the pool and tennis courts. NEW Washer/Dryer, NEW Hot Water Heater!
Location
State AZ
County Maricopa
Community Town And Country Biltmore Townhomes
Direction South on 22nd Street to 2nd drive on left. Park and walk through front gate through complex to unit #115 at the end of the walkway on right.
Rooms
Other Rooms Family Room
Master Bedroom Upstairs
Den/Bedroom Plus 2
Separate Den/Office N
Interior
Interior Features Upstairs, 9+ Flat Ceilings, High Speed Internet
Heating Electric
Cooling Refrigeration, Ceiling Fan(s)
Flooring Carpet, Tile
Fireplaces Number No Fireplace
Fireplaces Type None
Fireplace No
SPA None
Exterior
Exterior Feature Covered Patio(s), Patio, Storage
Garage Assigned
Carport Spaces 1
Fence Block, Wrought Iron
Pool None
Community Features Community Pool, Tennis Court(s)
Utilities Available SRP
Amenities Available Management, Rental OK (See Rmks)
Waterfront No
Roof Type Concrete
Parking Type Assigned
Private Pool No
Building
Story 1
Builder Name Haver,Nunn&Collamer
Sewer Public Sewer
Water City Water
Structure Type Covered Patio(s),Patio,Storage
Schools
Elementary Schools Madison Elementary School
Middle Schools Madison Park School
High Schools Camelback High School
School District Phoenix Union High School District
Others
HOA Name Vision Community Mgt
HOA Fee Include Maintenance Grounds,Maintenance Exterior
Senior Community No
Tax ID 163-21-036
Ownership Leasehold
Acceptable Financing Cash, Conventional, FHA, VA Loan
Horse Property N
Listing Terms Cash, Conventional, FHA, VA Loan
Financing Cash
Read Less Info
Want to know what your home might be worth? Contact us for a FREE valuation!

Our team is ready to help you sell your home for the highest possible price ASAP

Copyright 2024 Arizona Regional Multiple Listing Service, Inc. All rights reserved.
Bought with eXp Realty

17550 N Perimeter Dr # 100, Scottsdale, AZ, 85255, United States
Get More Information
- Homes For Sale in Phoenix, AZ
- Homes For Sale in Scottsdale, AZ
- Homes For Sale in Mesa, AZ
- Homes For Sale in Gilbert, AZ
- Homes For Sale in Chandler, AZ
- Homes For Sale in Fountain Hills, AZ
- Homes For Sale in Paradise Valley, AZ
- Homes For Sale in Cave Creek, AZ
- Homes For Sale in Central Corridor, Phoenix, AZ
- Homes For Sale in Tempe, AZ
- Homes For Sale in Carefree, AZ
- Homes For Sale in Desert Ridge, Green Valley, AZ
- Homes For Sale in Ahwatukee, Phoenix, AZ
- Homes For Sale in Biltmore Circle
- Homes for sale in DC Ranch







