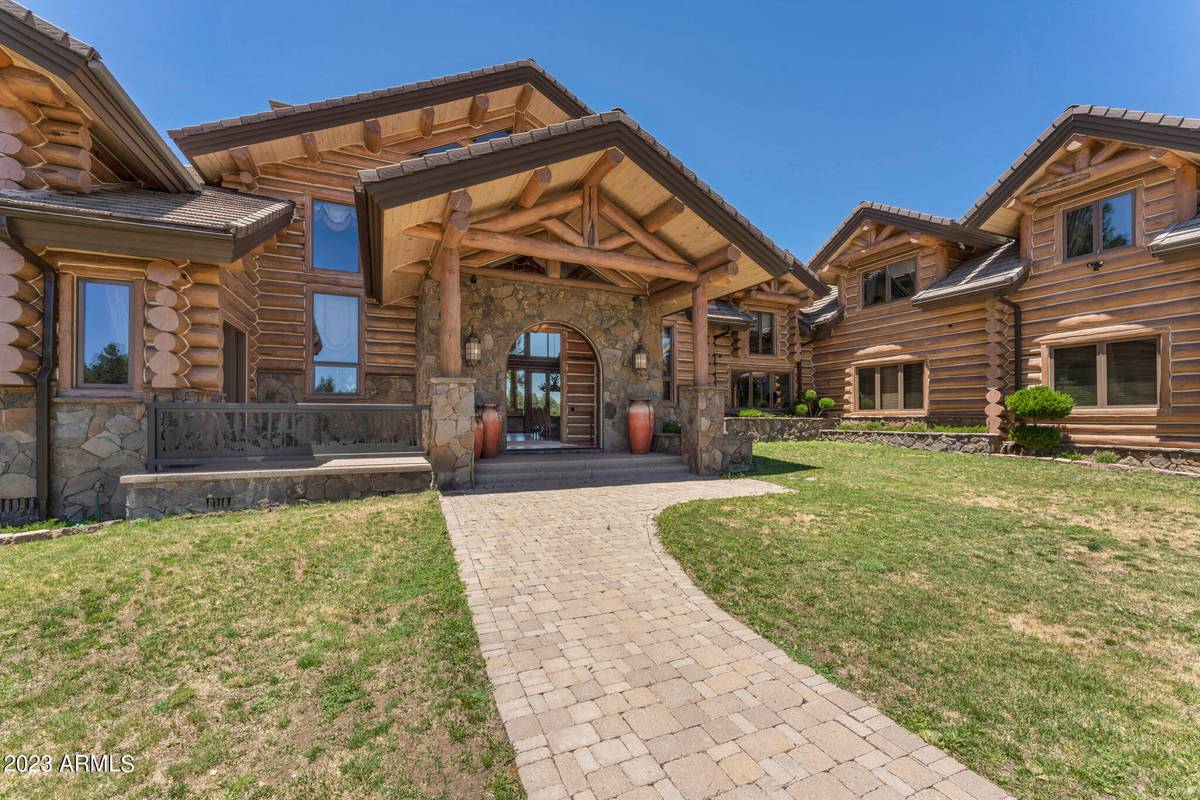$4,700,000
$5,000,000
6.0%For more information regarding the value of a property, please contact us for a free consultation.
4 Beds
5.5 Baths
8,500 SqFt
SOLD DATE : 08/09/2024
Key Details
Sold Price $4,700,000
Property Type Single Family Home
Sub Type Single Family - Detached
Listing Status Sold
Purchase Type For Sale
Square Footage 8,500 sqft
Price per Sqft $552
Subdivision Highland Meadows
MLS Listing ID 6562335
Sold Date 08/09/24
Style Other (See Remarks)
Bedrooms 4
HOA Y/N No
Originating Board Arizona Regional Multiple Listing Service (ARMLS)
Year Built 2009
Annual Tax Amount $13,916
Tax Year 2022
Lot Size 4.960 Acres
Acres 4.96
Property Description
SPECTULAR MOUNTAN HOME. This true log home is set on almost 5 pristine gated acres at the end of a private road nestled against the Coconino National Forest on two sides. The great room with a two story soaring ceiling is the ultimate space for luxurious living. Malpais stone fireplace, floor to ceiling windows, real antique reclaimed wood plank floors offer a grand open floor plan for entertaining. There is a remarkably appointed chef's kitchen with an adjacent formal breakfast area, The extensive porch features a fireplace and a built in grill for outdoor meal preparation. There are four bedroom suites of which any one could be a primary; two on the first floor. An upstairs entertainment room completes this home for the best possible mountain experience. All furnishings convey.
Location
State AZ
County Coconino
Community Highland Meadows
Direction From I-17 and Mountainaire interchange, east to Old Munds Hwy, north to Elkhorn Trail, east to property.
Rooms
Master Bedroom Upstairs
Den/Bedroom Plus 4
Separate Den/Office N
Interior
Interior Features Master Downstairs, Upstairs, Vaulted Ceiling(s), Kitchen Island, 2 Master Baths, Double Vanity, Full Bth Master Bdrm, Tub with Jets, Granite Counters
Heating Propane
Cooling Refrigeration, Ceiling Fan(s)
Flooring Carpet, Tile, Wood
Fireplaces Type 2 Fireplace, Exterior Fireplace, Living Room
Fireplace Yes
Window Features Dual Pane,Wood Frames
SPA None
Exterior
Exterior Feature Covered Patio(s), Playground, Private Street(s), Built-in Barbecue
Garage Spaces 3.0
Garage Description 3.0
Fence Wood
Pool None
Community Features Gated Community, Playground, Biking/Walking Path
Utilities Available APS
Amenities Available Not Managed
Waterfront No
View Mountain(s)
Roof Type Tile,Concrete
Private Pool No
Building
Lot Description Sprinklers In Rear, Sprinklers In Front, Grass Front, Grass Back, Auto Timer H2O Front, Auto Timer H2O Back
Story 2
Builder Name UNK
Sewer Septic Tank
Water Pvt Water Company
Architectural Style Other (See Remarks)
Structure Type Covered Patio(s),Playground,Private Street(s),Built-in Barbecue
Schools
Elementary Schools Out Of Maricopa Cnty
Middle Schools Out Of Maricopa Cnty
High Schools Out Of Maricopa Cnty
School District Out Of Area
Others
HOA Fee Include No Fees
Senior Community No
Tax ID 116-12-007-B
Ownership Fee Simple
Acceptable Financing Conventional
Horse Property Y
Listing Terms Conventional
Financing Cash
Read Less Info
Want to know what your home might be worth? Contact us for a FREE valuation!

Our team is ready to help you sell your home for the highest possible price ASAP

Copyright 2024 Arizona Regional Multiple Listing Service, Inc. All rights reserved.
Bought with Realty ONE Group

17550 N Perimeter Dr # 100, Scottsdale, AZ, 85255, United States
Get More Information
- Homes For Sale in Phoenix, AZ
- Homes For Sale in Scottsdale, AZ
- Homes For Sale in Mesa, AZ
- Homes For Sale in Gilbert, AZ
- Homes For Sale in Chandler, AZ
- Homes For Sale in Fountain Hills, AZ
- Homes For Sale in Paradise Valley, AZ
- Homes For Sale in Cave Creek, AZ
- Homes For Sale in Central Corridor, Phoenix, AZ
- Homes For Sale in Tempe, AZ
- Homes For Sale in Carefree, AZ
- Homes For Sale in Desert Ridge, Green Valley, AZ
- Homes For Sale in Ahwatukee, Phoenix, AZ
- Homes For Sale in Biltmore Circle
- Homes for sale in DC Ranch







